Chelsea New Build
The new build of a Chelsea townhouse with façade retention and new basement.
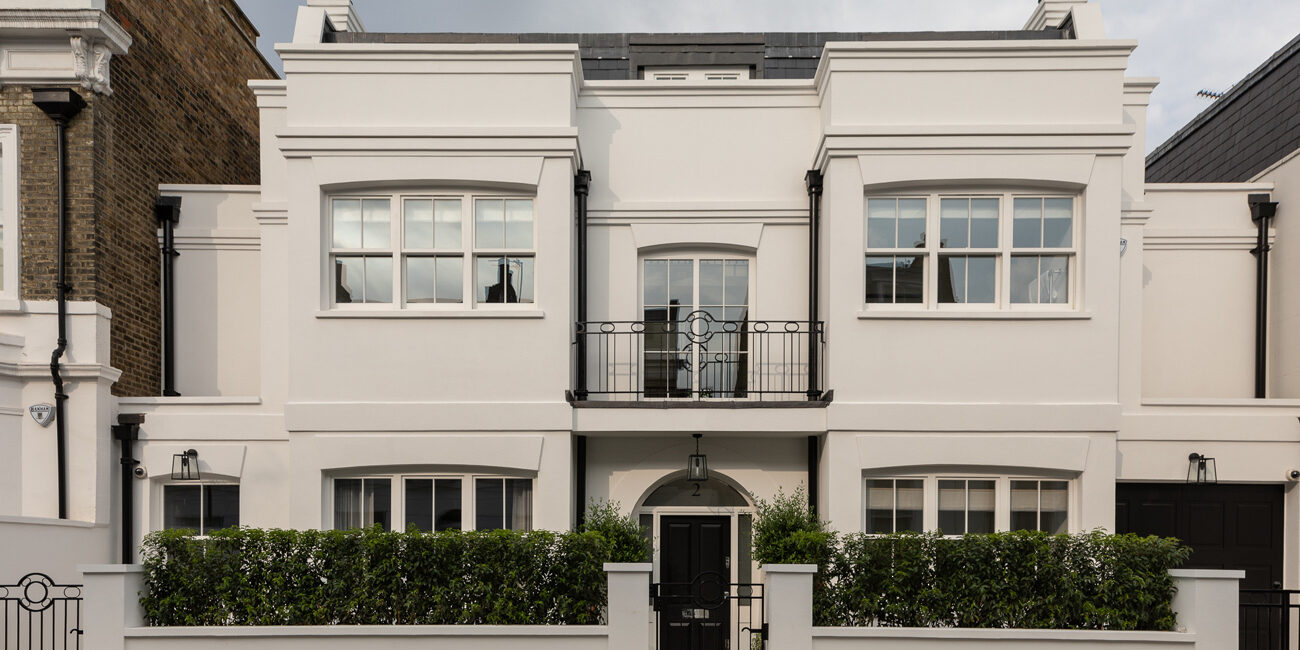
Project Details
OLF were retained under a Management Contract to build a new house behind a façade retention in a one way street in Chelsea. The new build house was designed with a concrete staircase clad in portland stone from basement to 2nd floor with large skylights above and with an open landing on the first and second floor to take light through the centre of the building.
The front façade of the house was altered to take an additional floor level in the roof structure and was re-rendered and re-modelled to a cleaner and more handsome design. The upper floors were completed to a traditional design with wall panels, panelled doors and cornices while the basement was completed to a more modern specification with exposed concrete walls, crital doors and modern finishes.
The new garden involved the installation of mature river birch trees and extensive container planting.
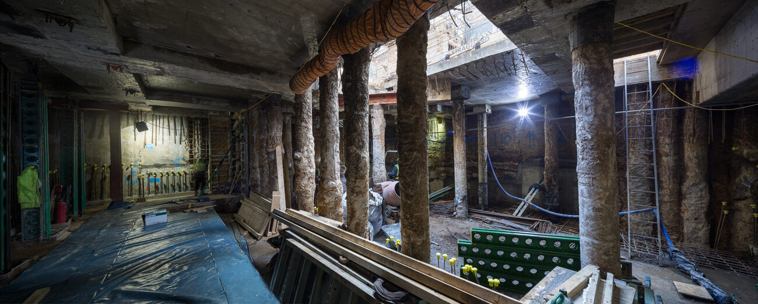
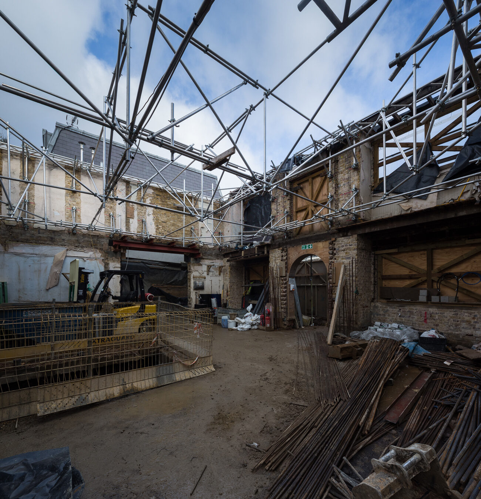
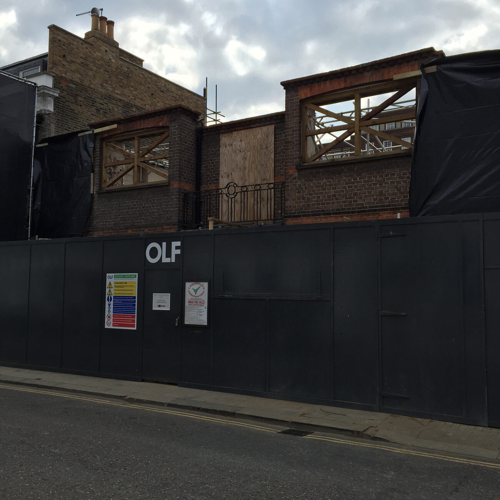
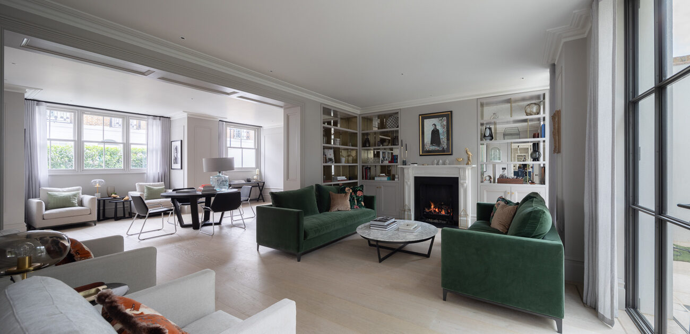
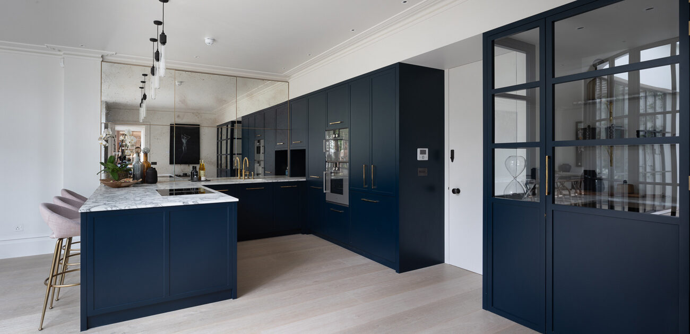
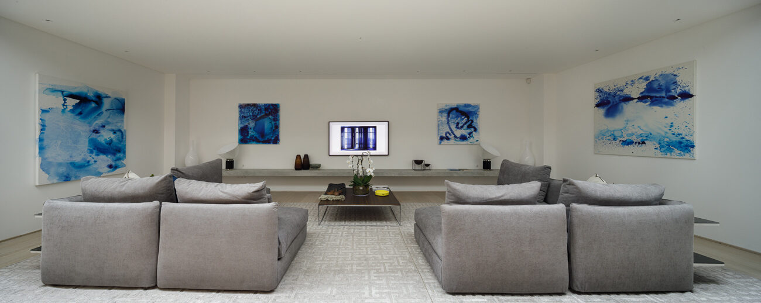
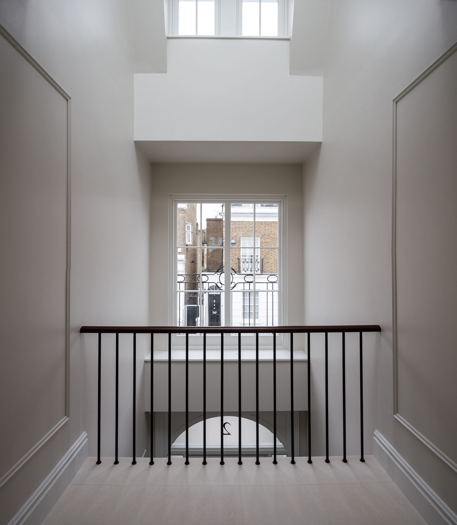
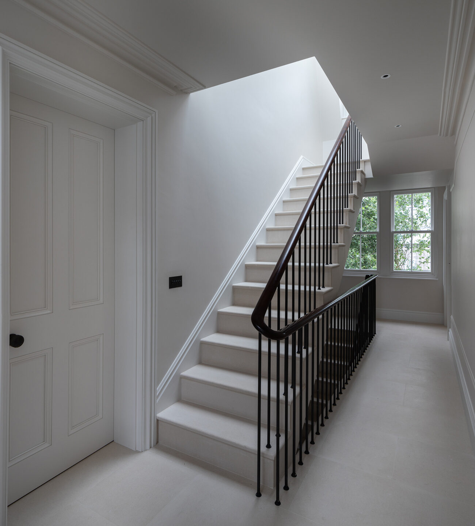
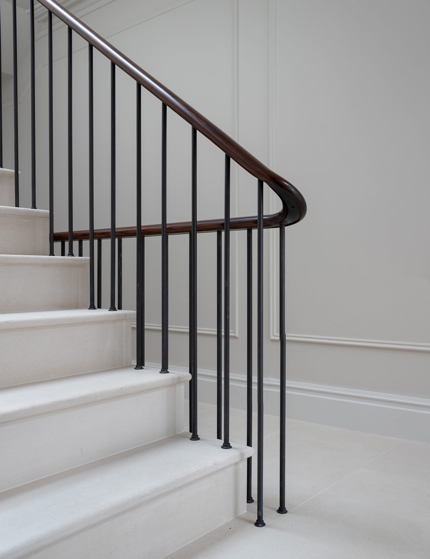
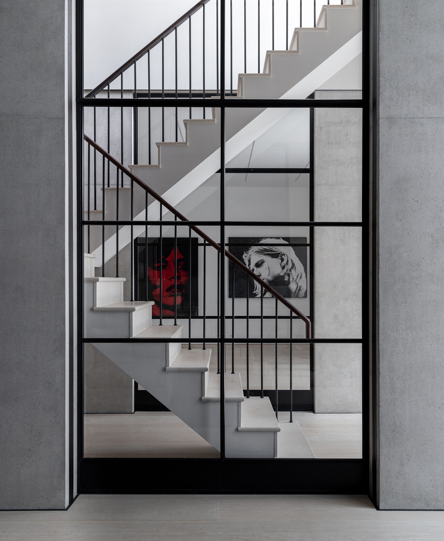
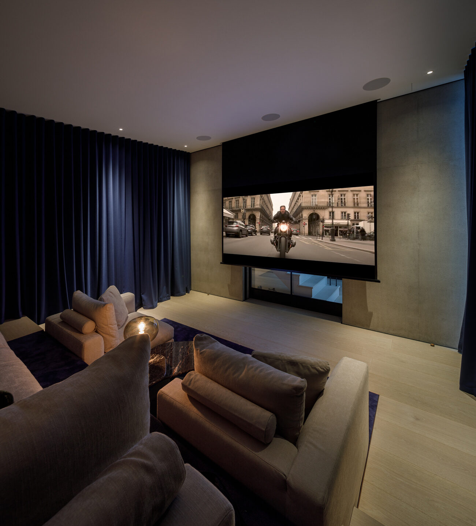
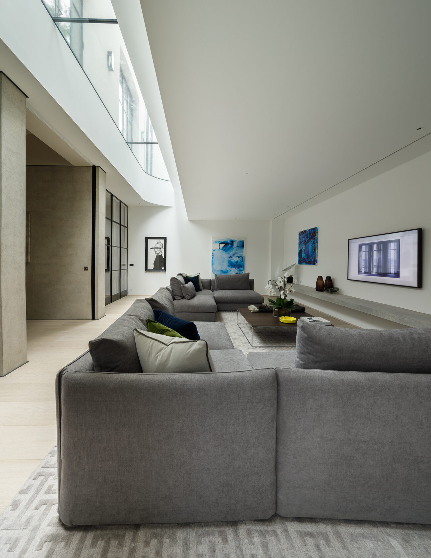
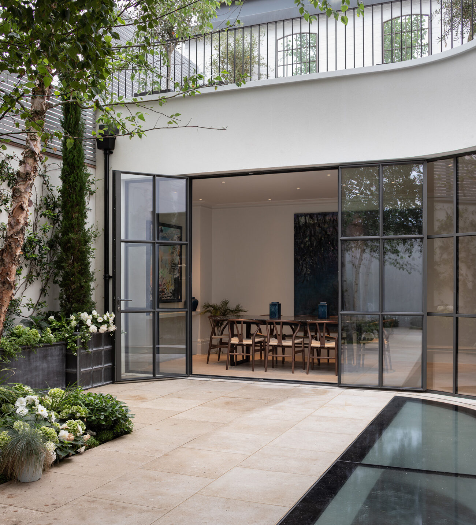
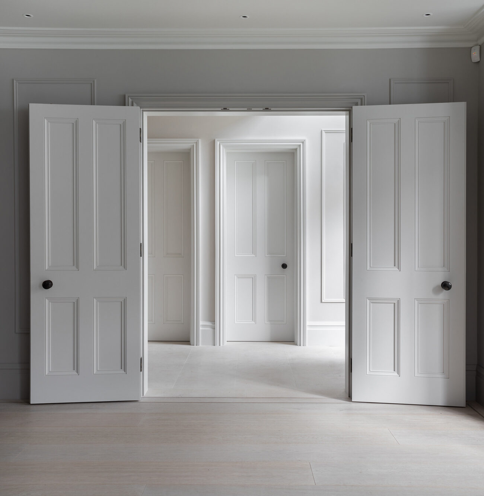
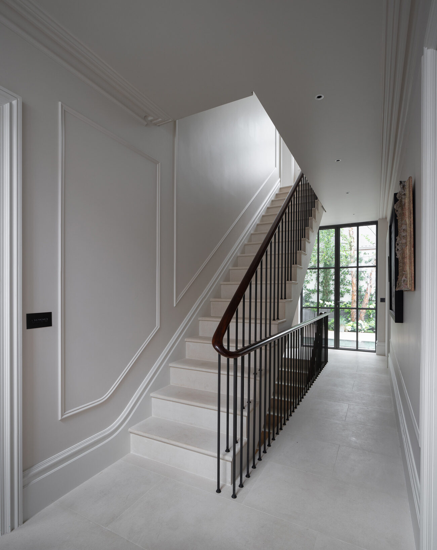
Architect:
Broby DNA and Claridge Architects Ltd
Mechanical and Electrical Consultants:
The Building Design Partnership
Structural Engineer:
Heyne Tillet Steel
Lighting Designer:
Lighting Design International
Audio Visual Installation:
Gryphon Systems